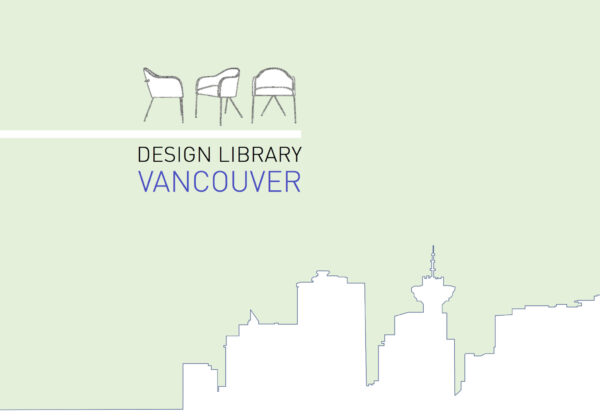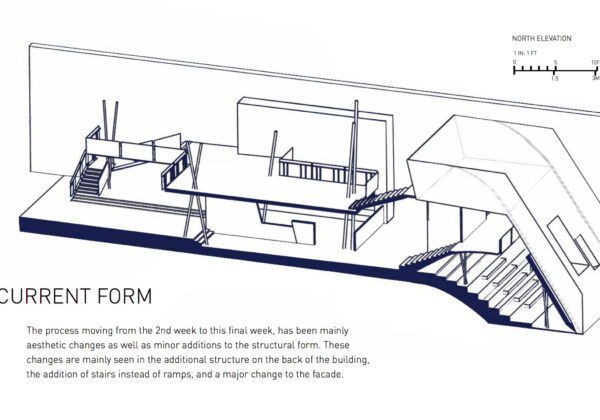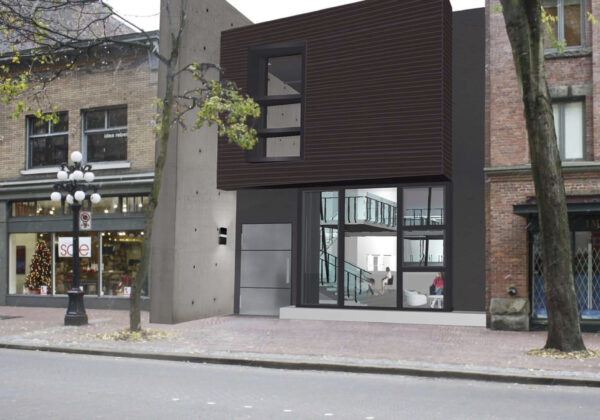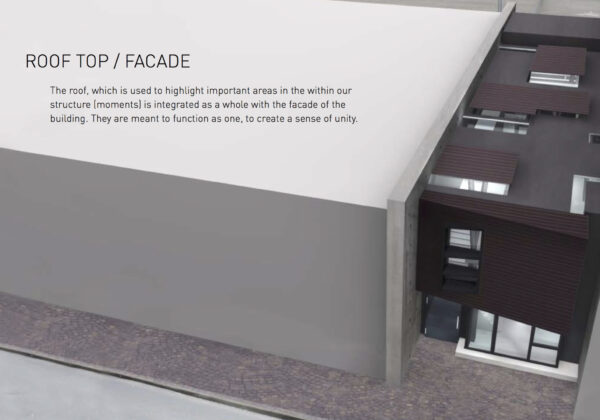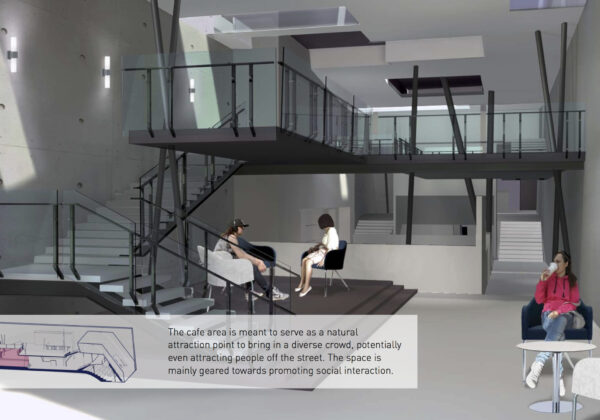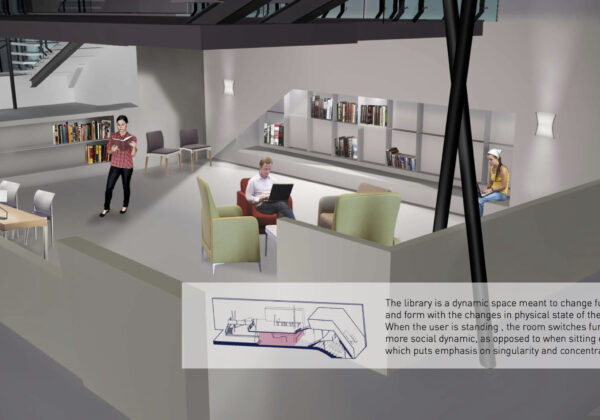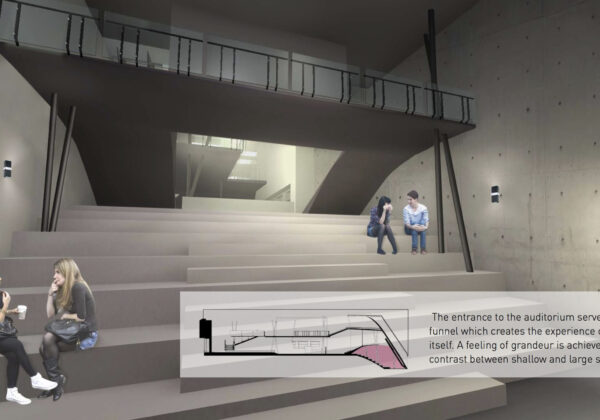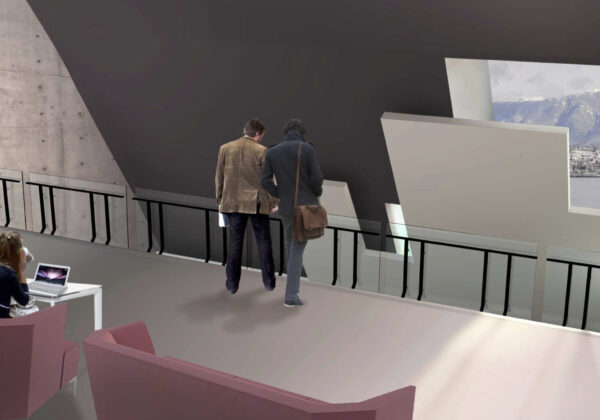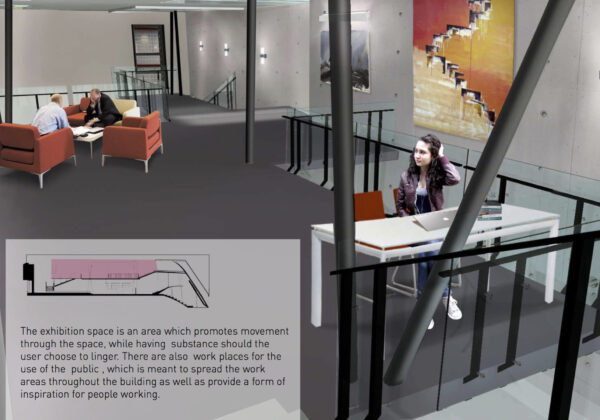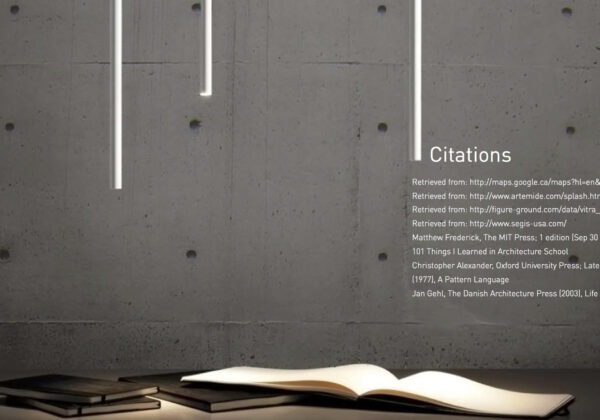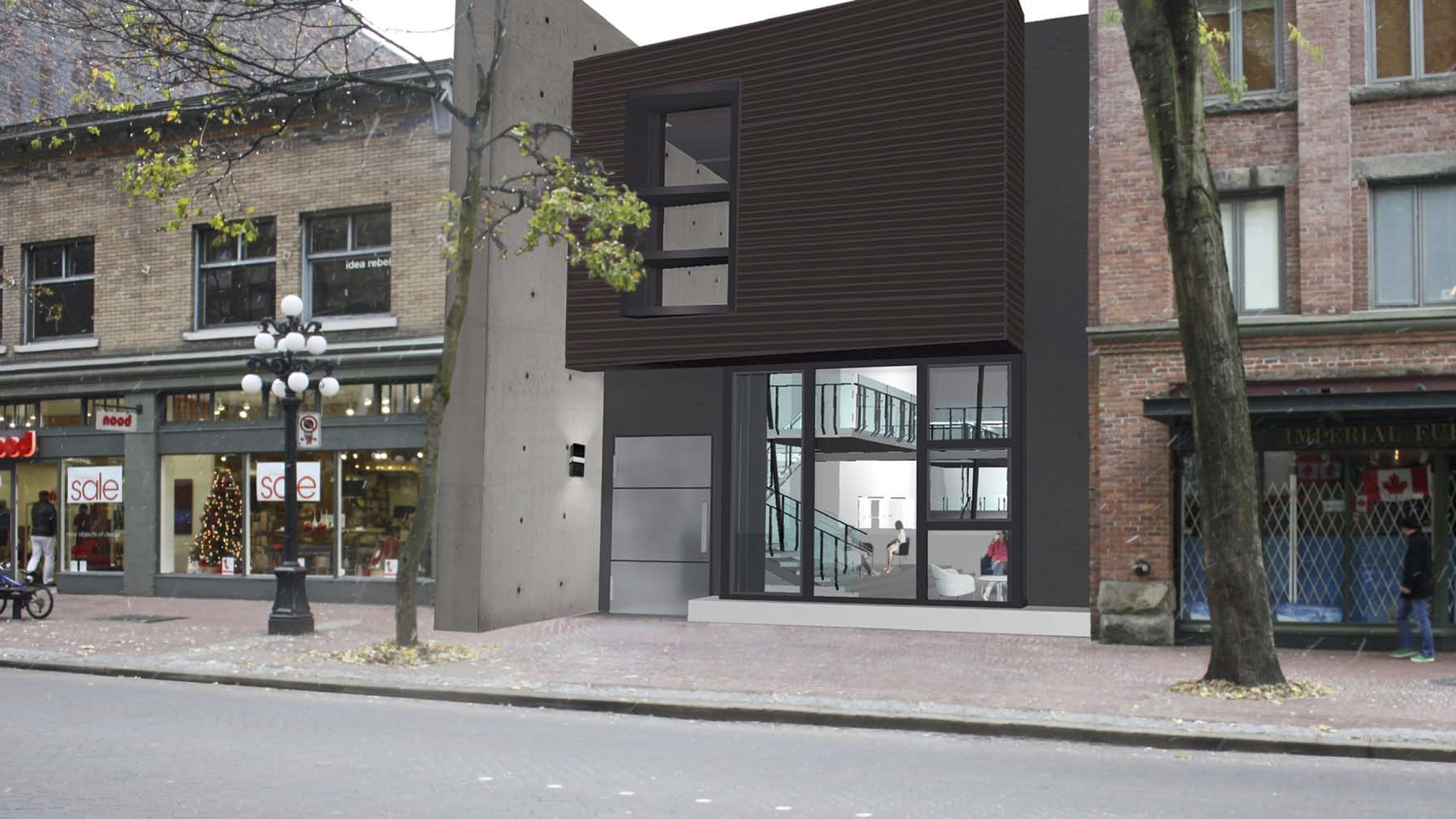
About the Project
The purpose of this project was to design a library for an existing space in Vancouver. This project challenges our space management and distribution skills, and more importantly our idea generation skills, as we were required to include a number of spaces (such as a library, exhibition space, and auditorium) in a very narrow site. The precedents who inspired our designs include Zaha Hadid and Tadao Ando. Each parts to this project were completed under 1 week.
For the final part of this project, we revised our design according to critique and refined the modelling of our 3D space.
See Part 1 of this project here.
Responsibilities
3D modeling
- Contributed as a modeler for parts of our 3D building
- Created shaders and materials for the stairs and glass railings
- Contributed to the lighting of our 3D scenes
Photo-manipulation work on 3D renders
- Touched-up on flawed areas of renders, such as light leaks in between objects and unintended gaps between objects
- Textured the walls and floors of our 3D model
- Contributed to the integration of scale people and miscellaneous features including furniture and lighting
- Constructed views through the windows from inside the 3D building with location photos
- Integrated 3D model of building into photo of actual site


