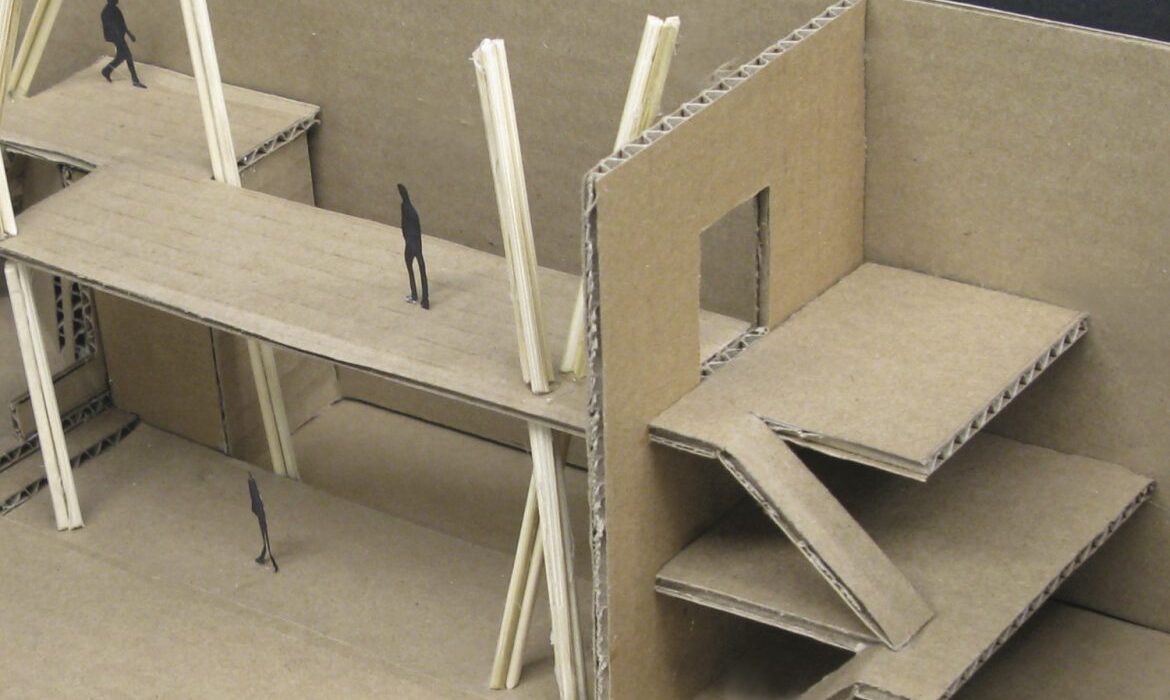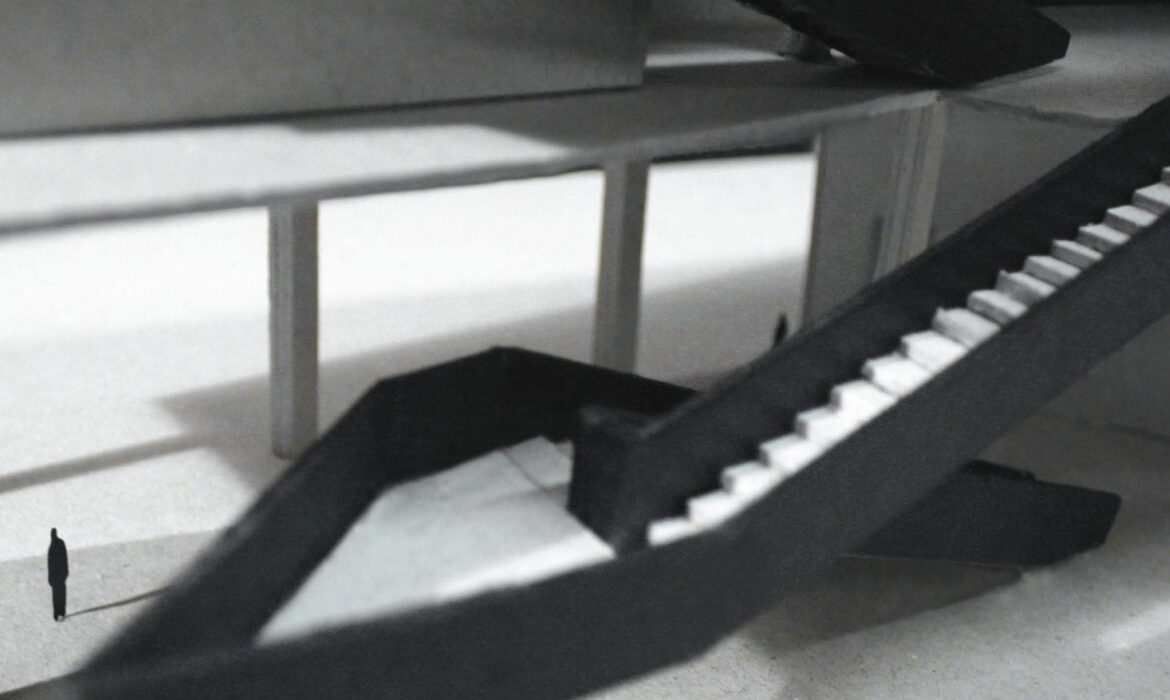
Design Library – Pt 3
About the Project The purpose of this project was to design a library for an existing space in Vancouver. This project challenges our space management and distribution skills, and more importantly our idea generation skills, as we were required to include a number of spaces (such as a library, exhibition space, and auditorium) in a very narrow site. The precedents who inspired our designs include Zaha Hadid and Tadao Ando. Each parts to this project were completed under 1 week. For the final part of this project, we revised our design according to critique and refined the modelling of our 3D space. See Part 1 of this project here. Responsibilities 3D modeling Contributed as a modeler for parts of our 3D building Created shaders and materials for the stairs and glass railings Contributed to the lighting of our 3D scenes Photo-manipulation work on 3D renders Touched-up on flawed areas of renders, such as light leaks in between objects and unintended gaps between objects Textured the walls and floors of our 3D model Contributed to the integration of scale people and miscellaneous features including furniture and lighting Constructed views through the windows from inside the 3D building with location photos Integrated 3D […]
Read More ›

Design Library – Pt 2
About the Project The purpose of this project was to design a library for an existing space in Vancouver. This project challenges our space management and distribution skills, and more importantly our idea generation skills, as we were required to include a number of spaces (such as a library, exhibition space, and auditorium) in a very narrow site. The precedents who inspired our designs include Zaha Hadid and Tadao Ando. Each parts to this project were completed under 1 week. For the second part of this project, we decided on the final design of our space and, additionally, the exterior facade of our building. We began on the modelling of our space in 3D to provide a better visualization of our design while demonstrating scale. We also integrated objects and people into our space to demonstrate how each segment of our space is used. See Part 1 of this project here. Responsibilities Design ideas Contributed ideas to the design of our space Contributed to the sketching of our design ideas 3D modeling Contributed as a modeler for parts of our 3D building Contributed to the lighting of our 3D scenes Photo-manipulation work on 3D renders Touched-up on flawed areas of renders, […]
Read More ›

Design Library – Pt 1
About the Project The purpose of this project was to design a library for an existing space in Vancouver. This project challenges our space management and distribution skills, and more importantly our idea generation skills, as we were required to include a number of spaces (such as a library, exhibition space, and auditorium) in a very narrow site. The precedents who inspired our designs include Zaha Hadid and Tadao Ando. Each parts to this project were completed under 1 week. For the first part of this project, we proposed three different ideas for our intended space, taking into account the location of our site as well as the purpose of our space. Responsibilities Design ideas Contributed ideas to the design of our space with the usage of design principles Contributed to the sketching of our design ideas Construction of Scale Models Contributed to the calculation, segmenting, cutting, and gluing together of parts of our models Photography and photo-manipulation Contributed to the photography of our scale models Touched-up on severe flawed areas of our scale models exposed in our photos Full Presentation Slides
Read More ›
Design Charette
About the Project This project was a two-week intensive design charette that challenges our idea generation skills by strictly limiting our time limit. Teams are tasked to design a public space, over a span of 2 short days, that would replace an existing viaduct area near the Seattle Pike Market. Responsibilities Design ideas Contributed ideas to the design and shaping of our space Contributed ideas to the aesthetics of our design 3D modeling Contributed as a modeler for parts of our 3D building Contributed to the lighting of our 3D scene Photo-manipulation work on 3D renders Touched-up on flawed areas of renders Contributed to the integration of scale people, miscellaneous props such as greenery, and additional lighting Presentation Slides
Read More ›

Rosenthal Center – Pt 3
About the Project This project was part of a precedent study from a Spatial Design course. The purpose of this three-part precedent study project was to allow us to have a closer look at how a particular architect succeeds in great designs, starting from the basics such as their design processes, to the values they developed that recur throughout their work. For this project, my team studied Zaha Hadid and her renowned Rosenthal Center for the Contemporary Art. To help us get a good grasp of our chosen architect's respective architectural design, we were required to recreate the building in three forms of scale models: a physical card board model, a physical chip board model, and finally a digital 3D model. For the third part of this project, we modelled the Rosenthal Center in 3D to illustrate our understanding on the architecture's spatial flow and how Hadid creates the link between herself as the architect, her architecture, and the users with her strategically mapped out building structure. See Part 2 of this project here. Responsibilities 3D modeling Contributed as a modeler for parts of our 3D building Contributed to the lighting of our 3D scene Photo-manipulation work on 3D renders Touched-up on flawed areas of renders, such as light leaks in between […]
Read More ›

Rosenthal Center – Pt 2
About the Project This project was part of a precedent study from a Spatial Design course. The purpose of this three-part precedent study project was to allow us to have a closer look at how a particular architect succeeds in great designs, starting from the basics such as their design processes, to the values they developed that recur throughout their work. For this project, my team studied Zaha Hadid and her renowned Rosenthal Center for the Contemporary Art. To help us get a good grasp of our chosen architect's respective architectural design, we were required to recreate the building in three forms of scale models: a physical card board model, a physical chip board model, and finally a digital 3D model. For the second part of this project, we looked at Hadid's projects that preceded the Rosenthal Center to get a better understanding of the processes that went into the development of the Center's design and how the architect arrived at the final outcome of the architecture. We constructed a scale model for the Rosenthal Center with chip board to demonstrate a more precise representation of the architecture as well as a better understanding of the building's structure. Responsibilities Design ideas Came up with the solution for […]
Read More ›















